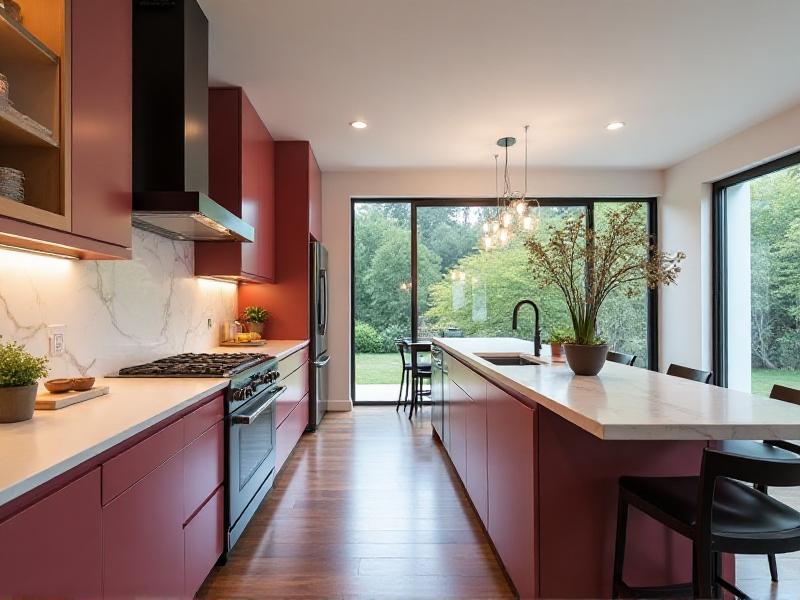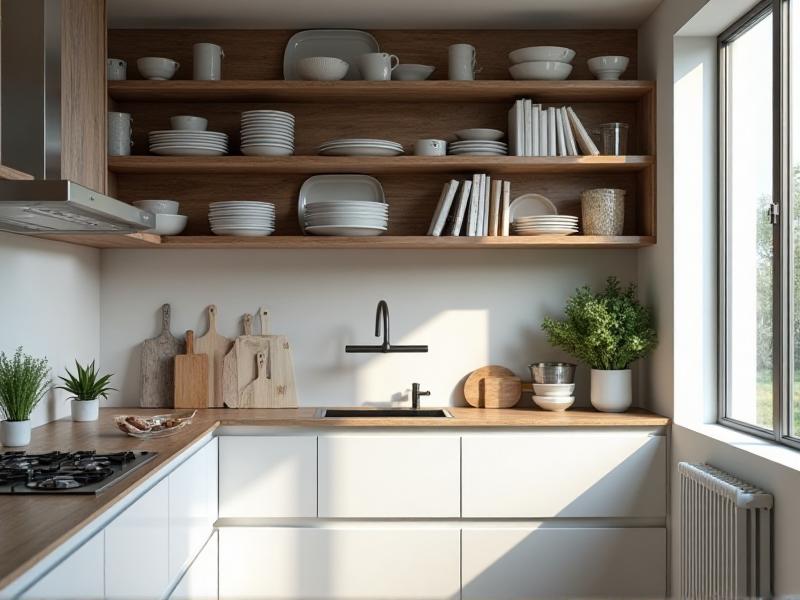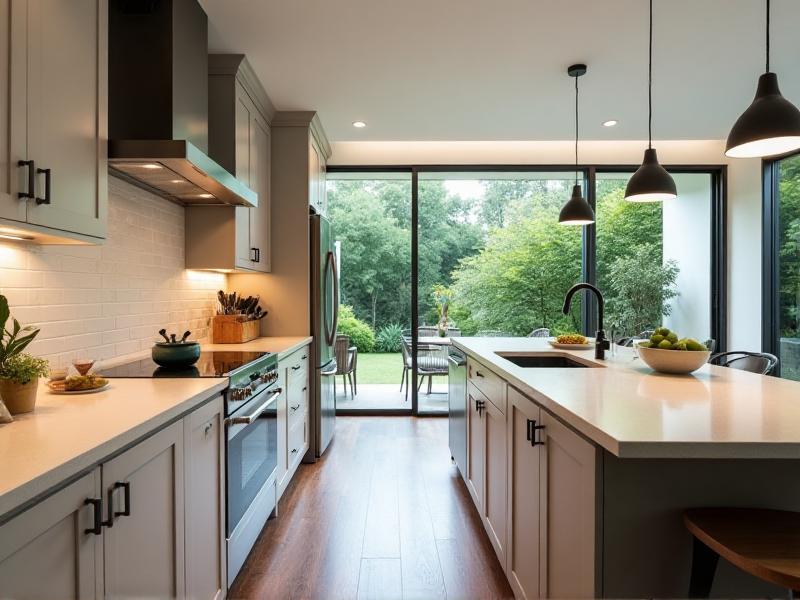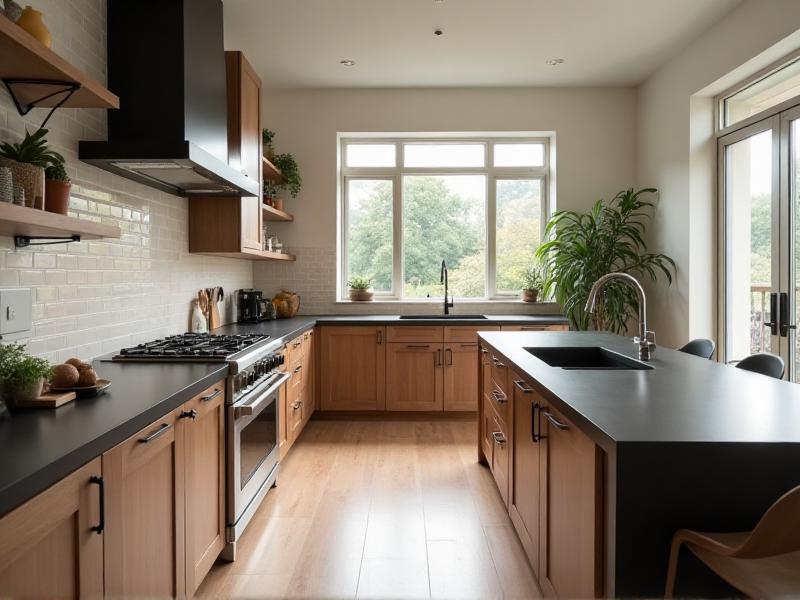Understanding Your Kitchen Needs
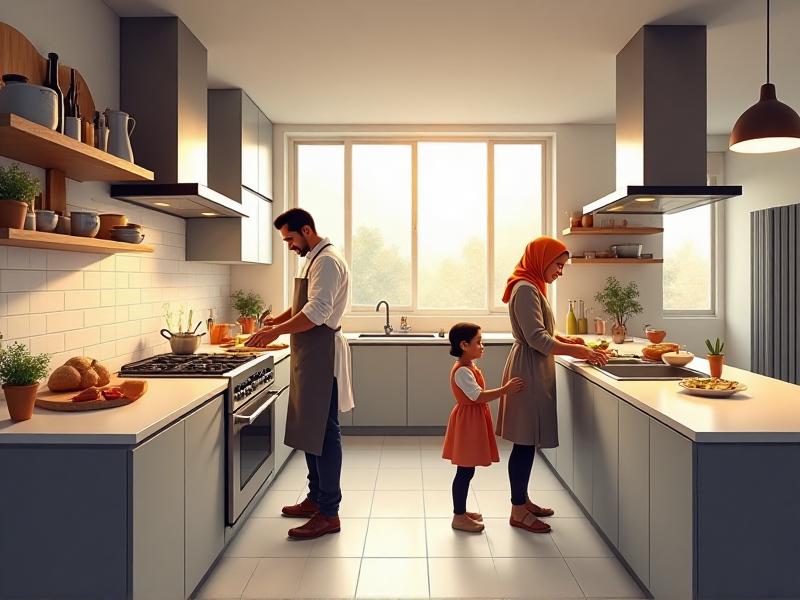
Choosing the right kitchen layout starts with understanding your specific needs. Consider how you use your kitchen daily. Are you an avid cook who needs ample counter space, or do you prefer quick meals and need more storage for pre-packaged foods? Think about the number of people who will be using the kitchen simultaneously. Families might need more space and multiple workstations, while singles or couples might prioritize a compact, efficient layout. Also, consider any special requirements, such as accessibility for elderly family members or children. By identifying your unique needs, you can narrow down the layout options that will best suit your lifestyle.
Exploring Popular Kitchen Layouts

There are several popular kitchen layouts to consider, each with its own advantages. The
galley kitchen
is ideal for small spaces, featuring two parallel countertops with a walkway in between. The
L-shaped kitchen
offers flexibility and works well in both small and large spaces, utilizing two adjacent walls. The
U-shaped kitchen
provides plenty of counter and storage space, making it perfect for avid cooks. The
island kitchen
adds an extra workspace and can serve as a social hub, while the
peninsula kitchen
is a great alternative for smaller spaces. Understanding these layouts will help you determine which one aligns with your needs and preferences.
Assessing Your Space and Budget
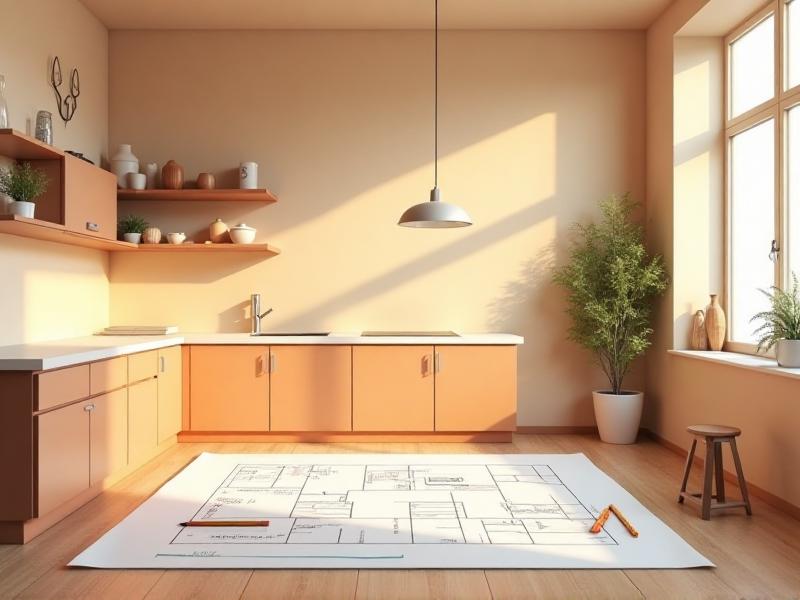
Before finalizing a kitchen layout, assess your available space and budget. Measure your kitchen area to ensure the chosen layout fits comfortably without feeling cramped. Consider the placement of windows, doors, and existing plumbing, as these can influence the layout. Budget is another critical factor—some layouts, like those with islands or custom cabinetry, can be more expensive. Determine how much you're willing to invest and prioritize features that offer the most value for your lifestyle. Remember, a well-planned kitchen doesn’t have to break the bank; it just needs to be functional and tailored to your needs.
Prioritizing Workflow and Efficiency
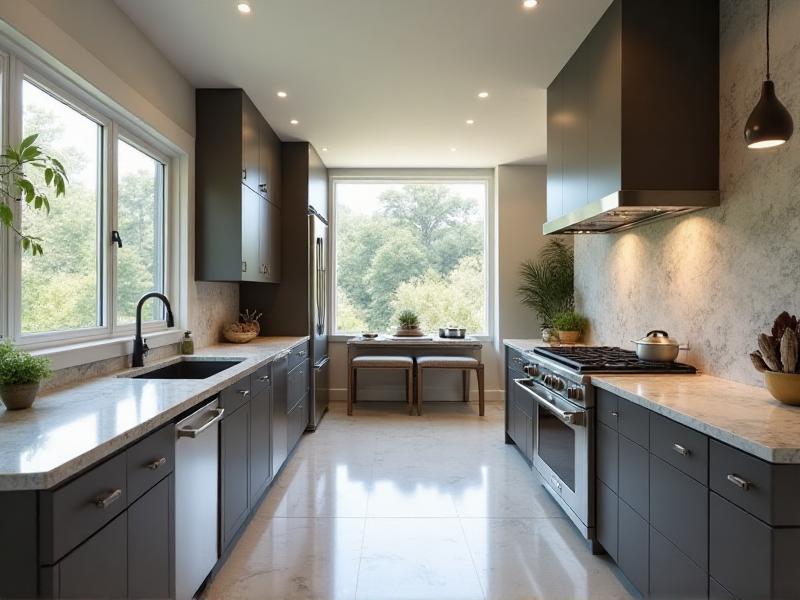
A well-designed kitchen layout prioritizes workflow and efficiency. The classic
work triangle
—connecting the sink, stove, and refrigerator—is a timeless principle that minimizes unnecessary movement. Ensure these key areas are easily accessible and not too far apart. Additionally, think about how you move through the kitchen during meal prep, cooking, and cleaning. Avoid placing obstacles in high-traffic areas and ensure there’s enough space for multiple people to work comfortably. By optimizing your kitchen’s workflow, you can save time and reduce stress during daily tasks.
Incorporating Storage Solutions
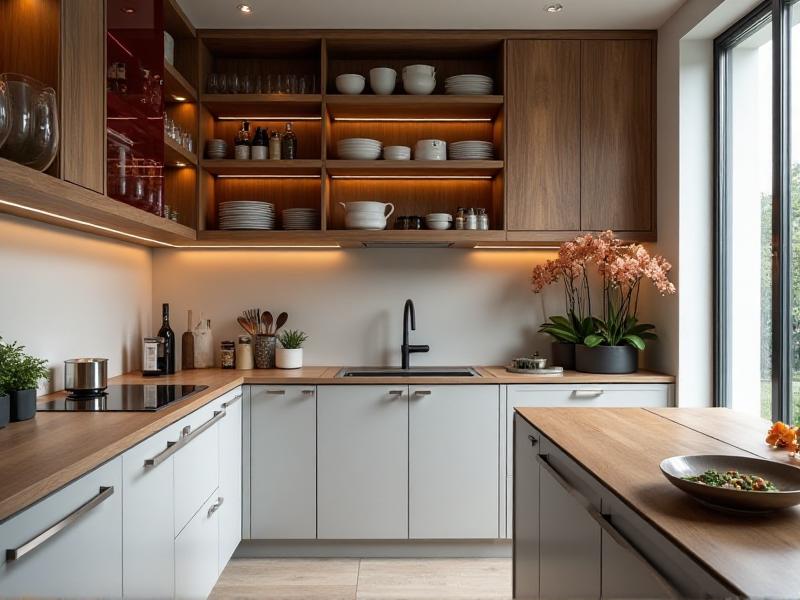
Storage is a crucial aspect of any kitchen layout. Consider your storage needs based on your cooking habits and the number of items you own. Cabinets, drawers, and pantry space should be strategically placed to maximize accessibility. Pull-out shelves, lazy Susans, and vertical dividers can help organize items efficiently. If you have a small kitchen, think creatively about utilizing vertical space or incorporating multi-functional furniture. For larger kitchens, an island or pantry can provide additional storage. The goal is to keep your kitchen clutter-free while ensuring everything you need is within reach.
Balancing Aesthetics and Functionality
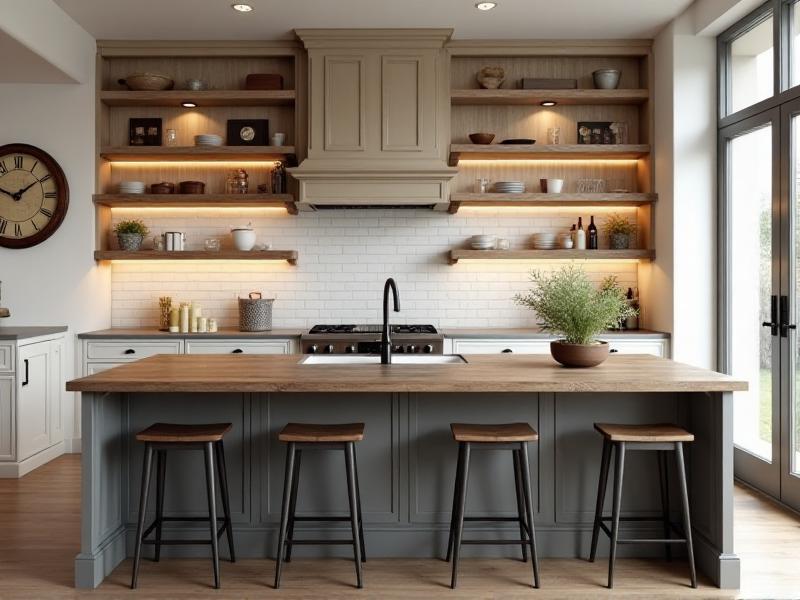
While functionality is key, aesthetics also play a significant role in creating a kitchen you’ll love. Choose a layout that complements your home’s overall style and reflects your personal taste. Consider the materials, colors, and finishes that will enhance the space. For example, open shelving can add a modern touch, while traditional cabinets offer a timeless look. Lighting is another important factor—ensure there’s adequate task lighting for cooking and ambient lighting for a cozy atmosphere. By balancing aesthetics and functionality, you can create a kitchen that’s both beautiful and practical.
Considering Future Needs
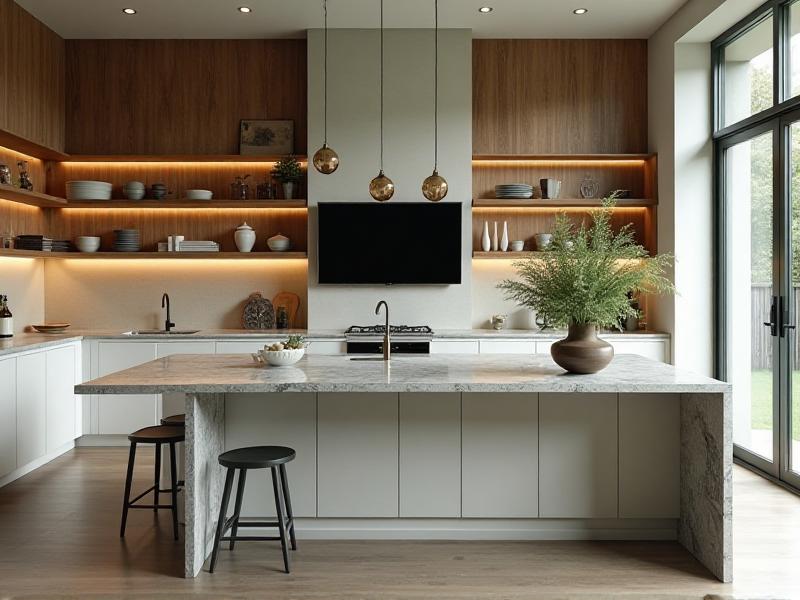
When choosing a kitchen layout, it’s important to think about your future needs. Will your family grow, or do you plan to age in place? A flexible layout that can adapt to changing circumstances is a smart investment. For example, an island can serve as a dining area now and be repurposed as a workspace later. Similarly, consider incorporating universal design principles, such as lower countertops or pull-out drawers, to accommodate mobility challenges. Planning for the future ensures your kitchen remains functional and comfortable for years to come.
Seeking Professional Advice
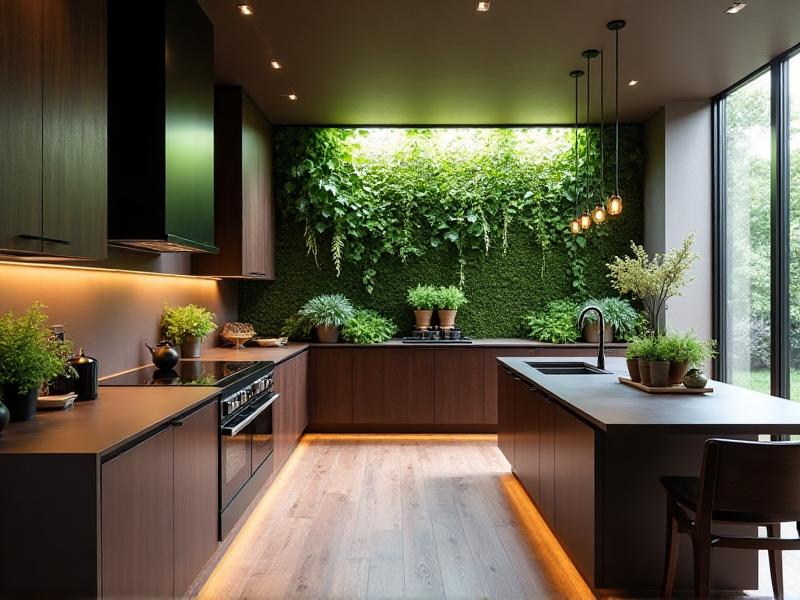
While it’s possible to design a kitchen layout on your own, seeking professional advice can be invaluable. Interior designers or kitchen specialists can offer insights and solutions you might not have considered. They can help you optimize space, choose materials, and stay within budget. Additionally, professionals can provide 3D renderings or blueprints to visualize the final result. If hiring a professional isn’t an option, consider using online design tools or consulting with friends who have recently renovated their kitchens. A second opinion can make all the difference in creating a layout that truly works for you.
Key Takeaways
- Understand your unique kitchen needs before choosing a layout.
- Explore popular layouts like galley, L-shaped, U-shaped, island, and peninsula kitchens.
- Assess your space and budget to ensure the layout is feasible.
- Prioritize workflow and efficiency using the work triangle principle.
- Incorporate smart storage solutions to keep your kitchen organized.
- Balance aesthetics and functionality to create a space you’ll love.
- Consider future needs to ensure your kitchen remains adaptable.
- Seek professional advice for expert insights and design solutions.
Frequently Asked Questions
Q: What is the most efficient kitchen layout?
A: The most efficient layout depends on your space and needs, but the work triangle principle (connecting the sink, stove, and refrigerator) is a key factor in any efficient design.
Q: Can I change my kitchen layout without a full renovation?
A: Yes, minor changes like rearranging appliances or adding an island can improve functionality without a complete overhaul.
Q: How do I choose a layout for a small kitchen?
A: Opt for space-saving layouts like galley or L-shaped kitchens, and utilize vertical storage to maximize space.
