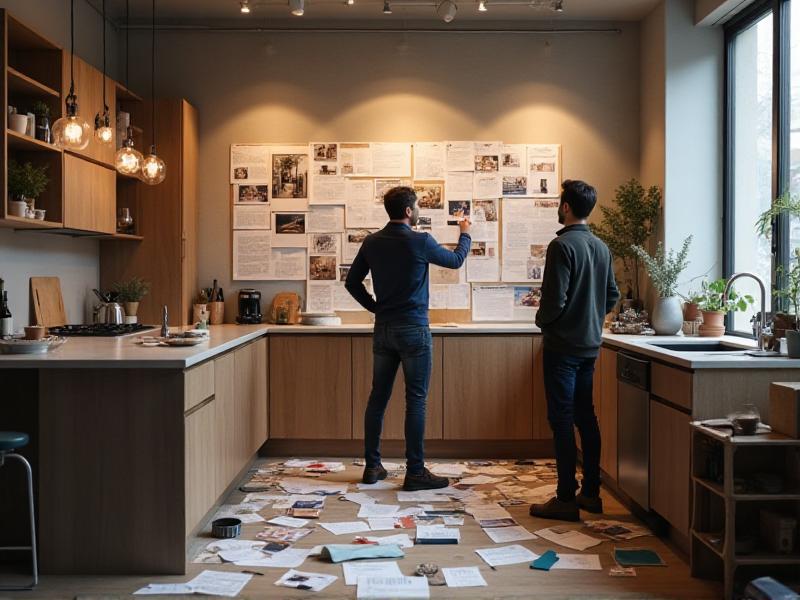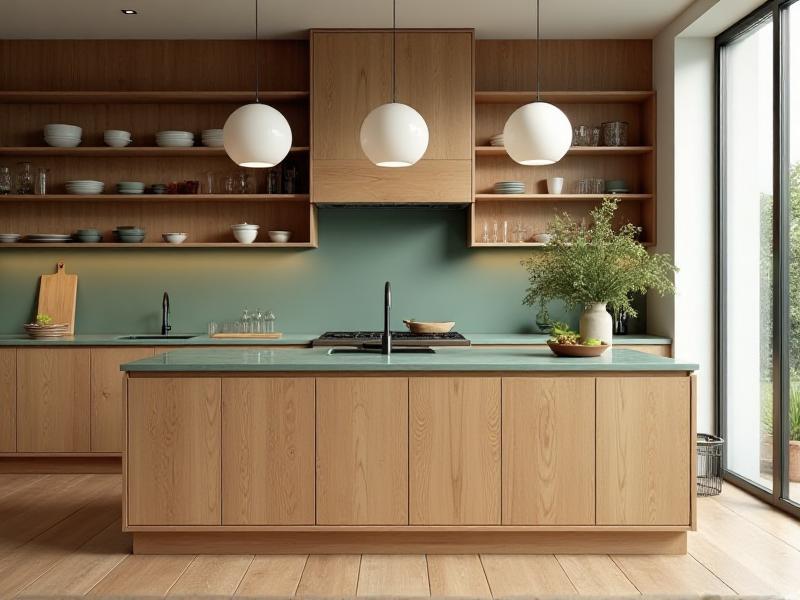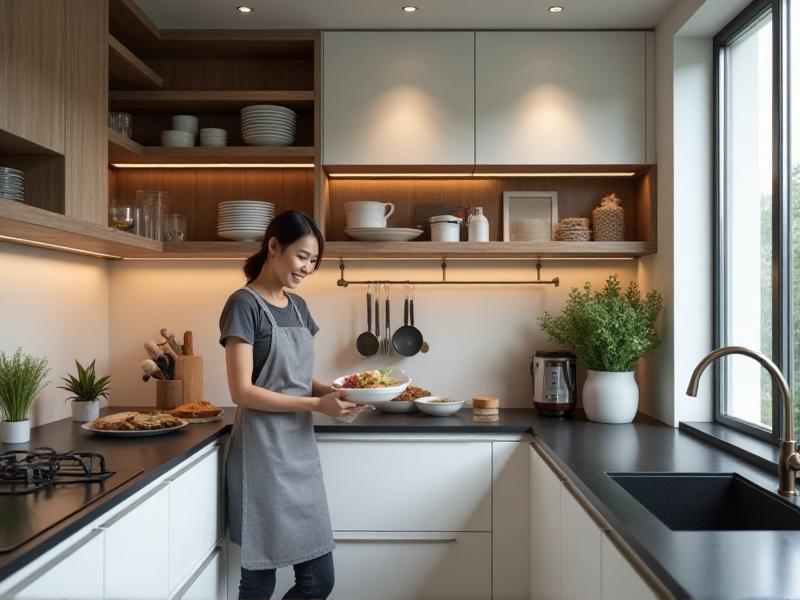How to Make Your Kitchen Look Larger with Smart Design Choices
1. Embrace Light Colors for Walls and Cabinets
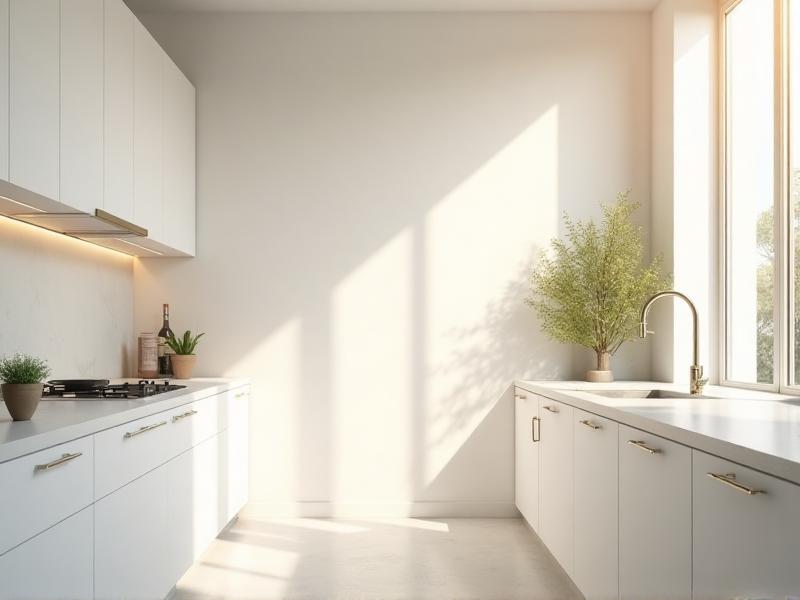
One classic technique to make any area seem bigger is with light colors. Choosing white, cream, or pastel tones for cabinets and walls in the kitchen will help to produce an airy, open environment. These hues reflect natural light, therefore enhancing the brightness and expanse of the room. Matching light walls with similarly toned cabinets guarantees a flawless flow and helps to remove visual clutter. If monotony worries you, use metallic accents or subdued contrasts with textured backsplashes. A light gray backsplash with white cabinets, for instance, can provide depth without overpowering the space.
2. Opt for Open Shelving Instead of Upper Cabinets
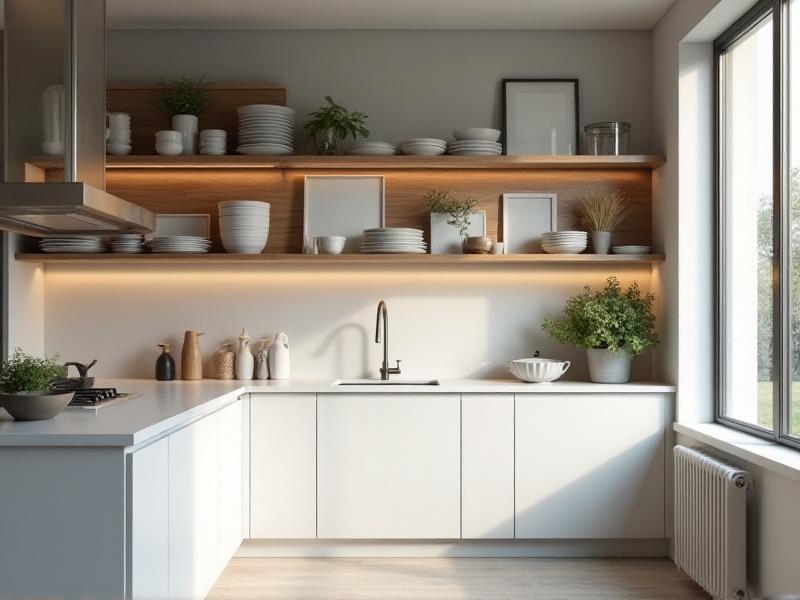
Sometimes a kitchen seems small from above cabinets. One clever approach to give the impression of space is substituting open shelves for them. Open shelves let light move freely, therefore lessening the contained effect of the room. They also offer a chance to show chic dishware or accent pieces, thereby giving your kitchen character. Limit the quantity of objects on show and keep the shelves orderly to help avoid a messy appearance. Particularly floating shelves are an excellent option since they mix perfectly with the wall and occupy less visual space.
3. Use Reflective Surfaces to Amplify Light
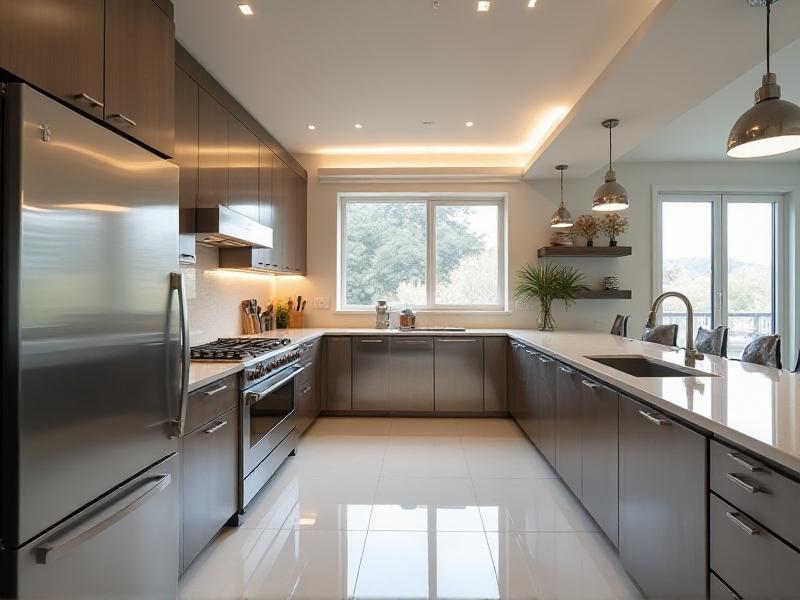
Reflective surfaces—gl shiny tiles, stainless steel equipment, mirrored backsplashes—can really help to enlarge a kitchen. These surfaces open the room by bouncing light about it. A glass or mirror backsplash may make a small kitchen seem twice its size. Likewise, stainless steel appliances not only give a contemporary look but also efficiently reflect light. Start with minor reflecting touches like cabinet handles or light fixtures if you're not sure about committing all-in.
4. Choose Sleek, Minimalist Cabinetry
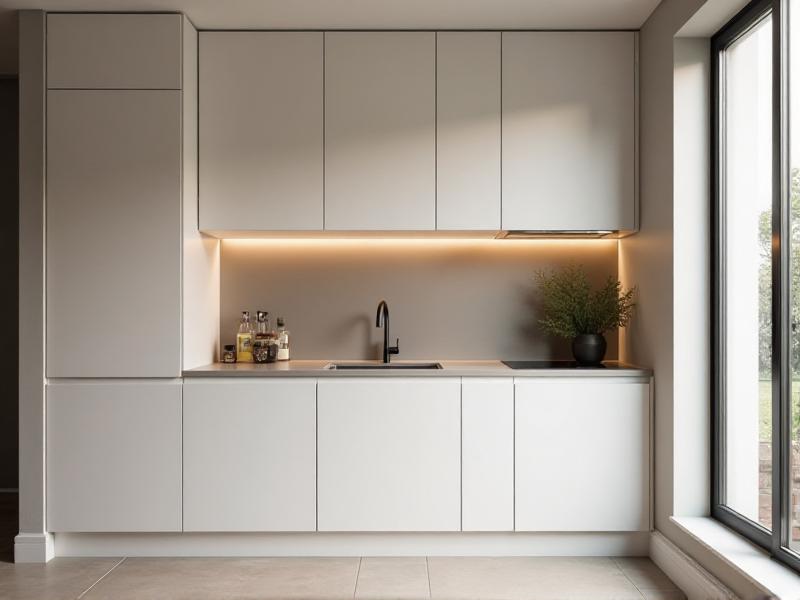
A small kitchen may seem cramped with bulky cabinetry taking the stage. Choosing sleek, simple cabinets with smooth surfaces and straight lines can help to streamline the appearance. Particularly a common choice for modern kitchens since they minimize visual clutter are handleless cabinets. The sensation of space may be improved even more by light-colored cabinets with matte or glossy surface. To enhance storage without upsetting the room's visual flow, also think about cabinets that reach the ceiling.
5. Incorporate Strategic Lighting
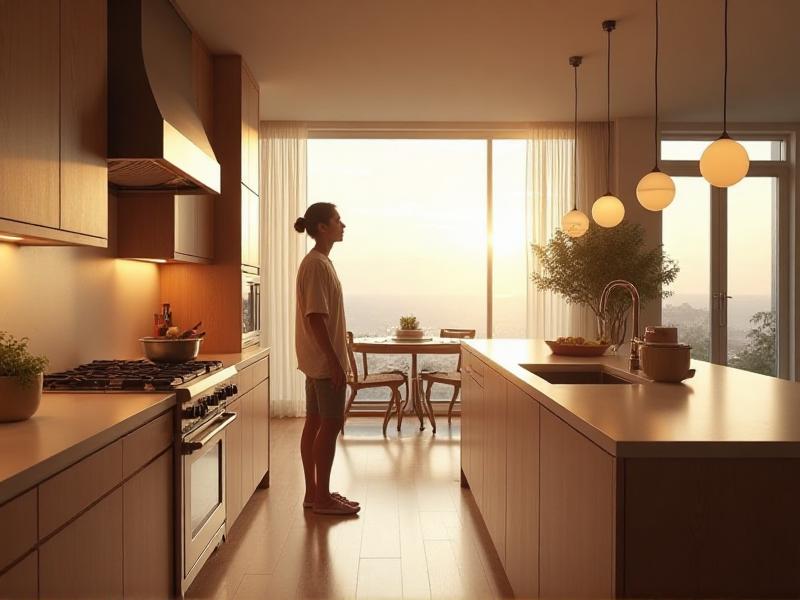
The mood of a kitchen depends much on the lighting. It also determines its space. Combining ambient, task, and accent lighting, layered lighting helps the area seem bigger and more useable. Small kitchens would benefit much from recessed lighting since it doesn't occupy any visual area. Countertops can be illuminated under-cabinet and depth created by this lighting can Pendant lights across an island or dining room can raise the ceiling and direct the eye upward. Another important natural light source is yours; optimize it by building a skylight if at all possible or by employing sheer window treatments.
6. Maximize Vertical Space
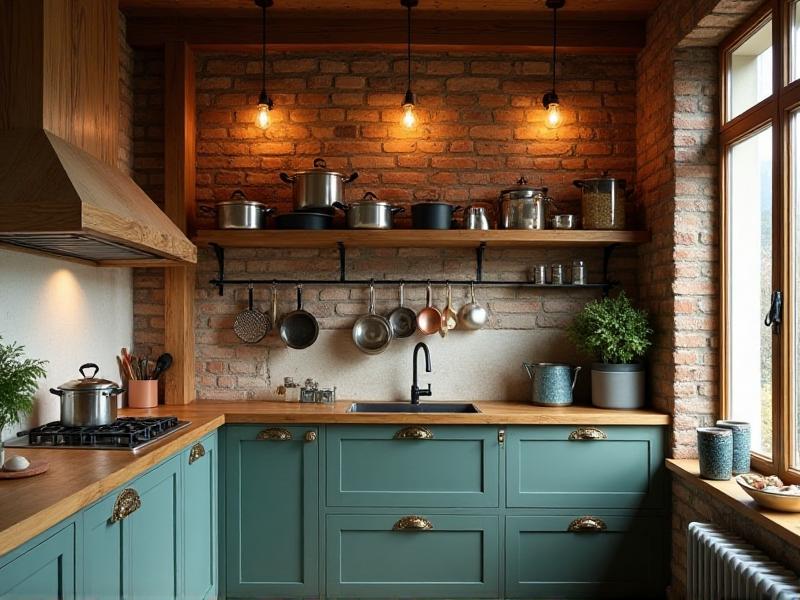
Look above when floor space is constrained. Making use of vertical space helps a small kitchen seem more open and useful. Install tall shelves or cabinets to the ceiling to save daily non-used stuff. By hanging pots and pans from a wall-mounted hook or ceiling rack, cabinet space can be freed and rustic appeal added. Another smart approach to keep counters free is using wall-mounted spice racks and magnetic knife strips. Drawing the eye upward gives these fixes the impression of a higher, more roomy kitchen.
7. Opt for a Single-Level Island or Breakfast Bar
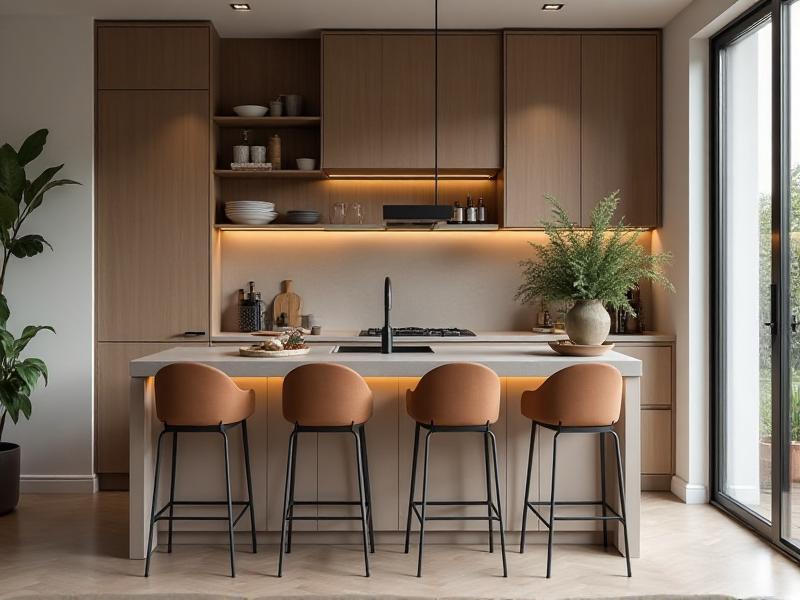
Given careful planning, a tiny kitchen can benefit much from an island or breakfast bar. A single-level island without large storage beneath can be an eating area or a prep area without crowding the space. Match it with bar stools that fit neatly under to maximize space when not in use. Should a full-sized island prove unworkable, think about a thin breakfast bar run from a countertop. This produces a versatile space without compromising openness.
8. Keep Countertops Clutter-Free
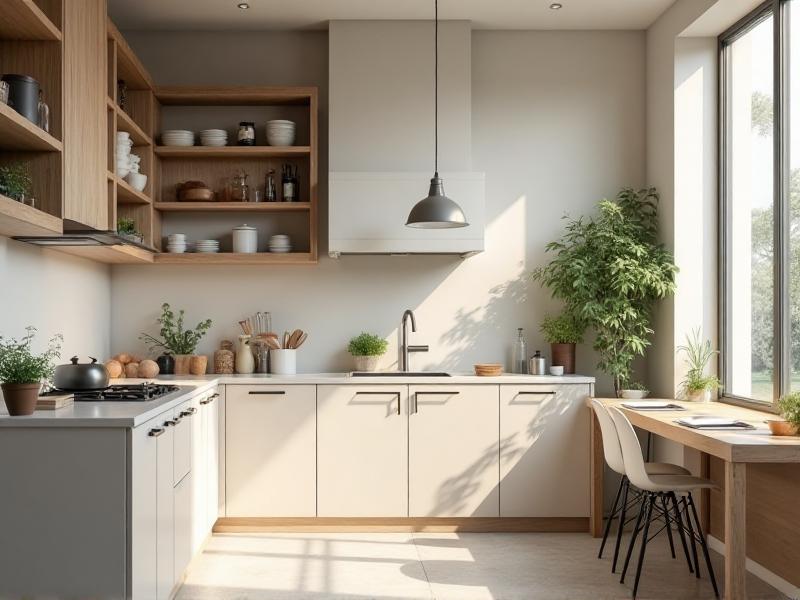
Even a big kitchen can seem confined with cluttered counters. Keep your counters as clean as you can to preserve a sense of space. Arrange utensils, small appliances, and other objects in drawers or cabinets. Organizers help to increase storage capacity and keep often used objects within simple reach. In addition to making the kitchen seem bigger, a cleaned-countertop produces a more practical and inviting workspace.
9. Use Large-Scale Flooring
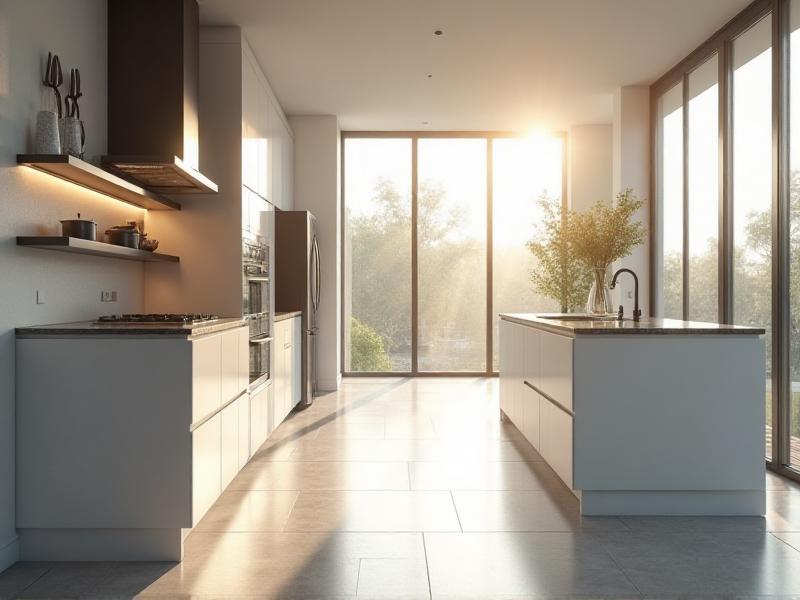
Unbelievably, the scale of your flooring tiles could affect the impression of space in your kitchen. Wide-plank flooring or large-format tiles can help to establish continuity, therefore elongating the room. Steer clear of crowded patterns or tiny tiles since they could fracture the space. By reflecting light and harmonizing with the rest of the kitchen's architecture, light-colored flooring—such as pale wood or gray tiles—can accentuate the appearance of space even more.
10. Incorporate Glass Elements
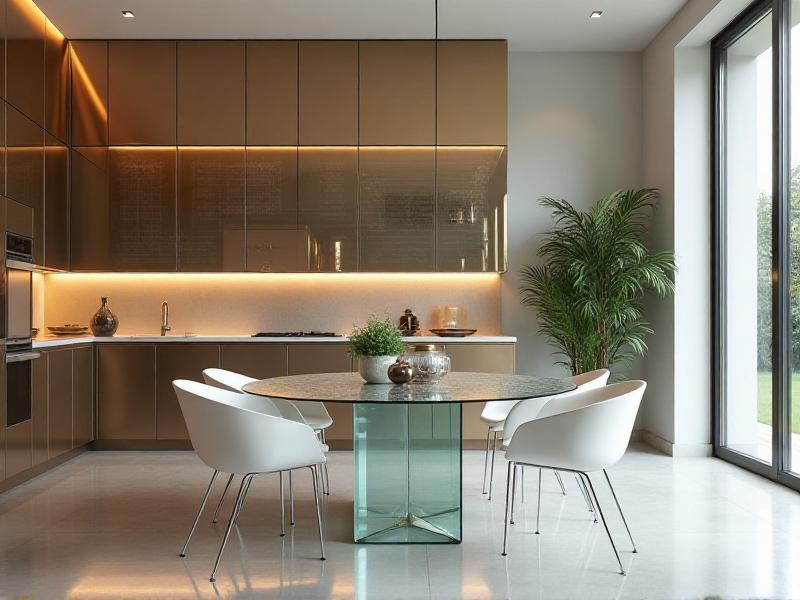
Making a kitchen seem more open calls for glass, a great material. Think of glass cabinet doors, which let you show objects while preserving openness. In a dining room, a glass table or chairs can also help to lighten visual weight, therefore lessening the congestion of the space. Should privacy not be a need, a glass backsplash or even a glass wall can provide a seamless link with surrounding rooms, therefore augmenting the sensation of space.
Key Takeaways
- Light colors and reflective surfaces can make your kitchen feel brighter and more open.
- Open shelving and minimalist cabinetry reduce visual clutter and create a streamlined look.
- Strategic lighting and vertical storage solutions maximize functionality without sacrificing space.
- Keeping countertops clutter-free and using large-scale flooring contribute to a sense of spaciousness.
- Glass elements and single-level islands add transparency and multifunctionality to small kitchens.
Frequently Asked Questions
In a small kitchen, may I use dark colors?
A: Dark hues sometimes make a space seem smaller even if they might provide drama. Love dark tones, then utilize them as accents instead of the main color scheme.
Q: On a shoestring, how can I make my kitchen seem more expansive?
A: Start with easy adjustments as light color wall and cabinet painting, mirror addition, or decluttering. These reasonably priced updates can be really powerful.
Is it worth totally removing upper cabinets?
A: That relates to your storage requirements. Eliminating upper cabinets will give the space more openness whether you can handle with open shelves or other storage options.

