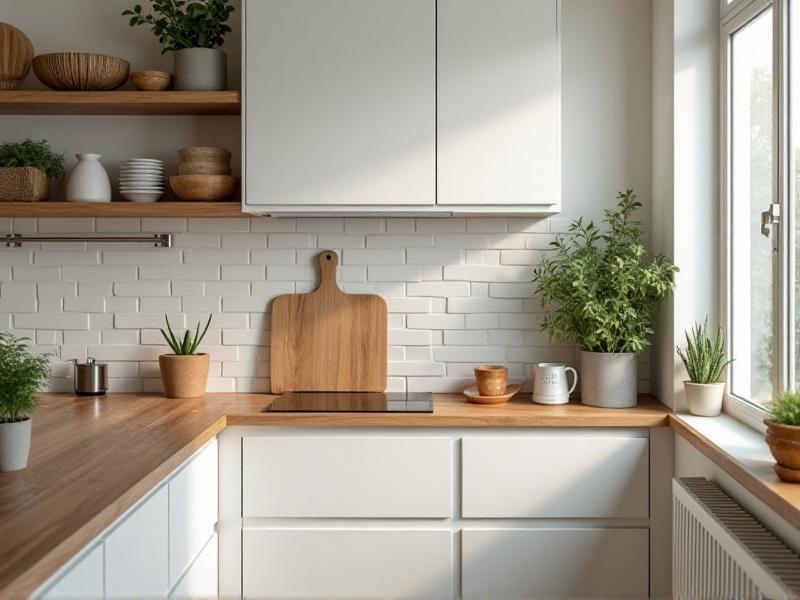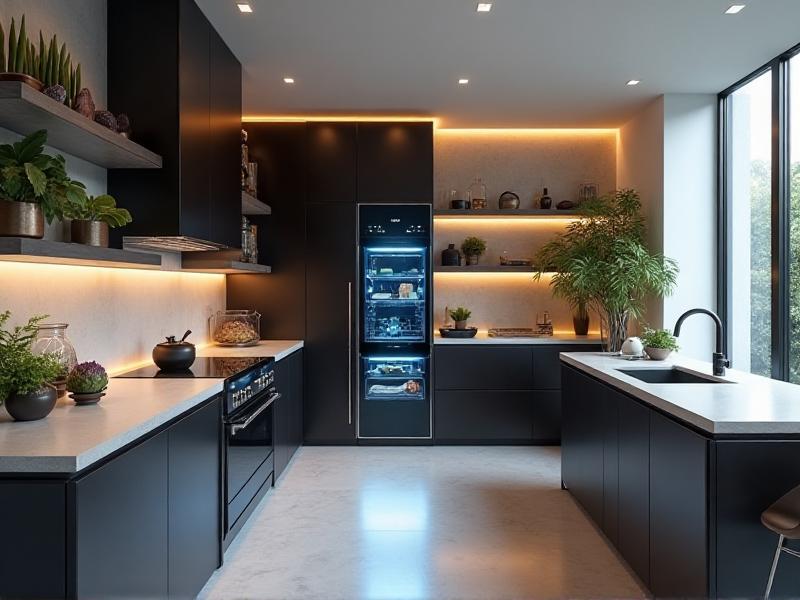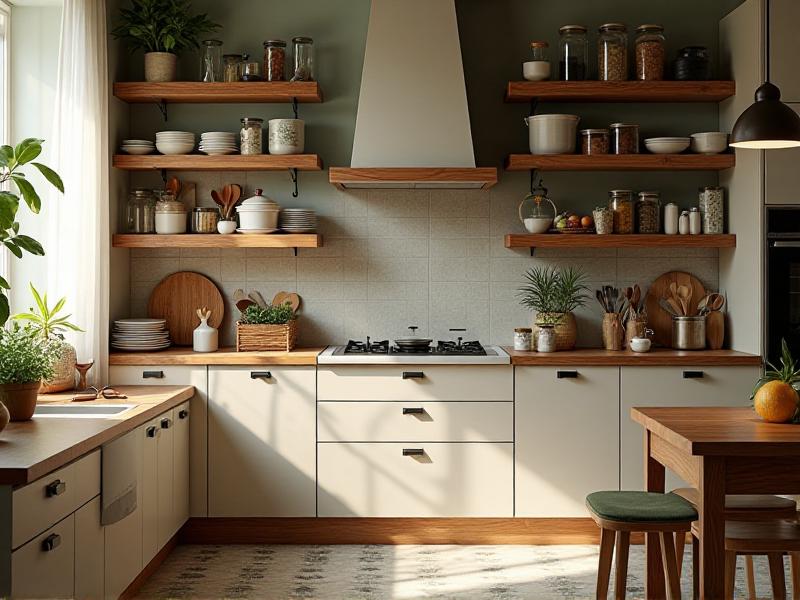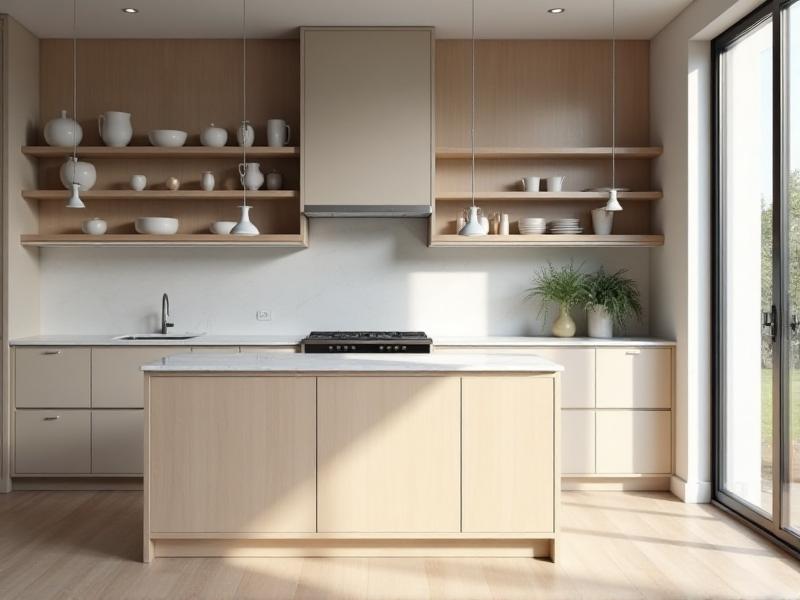Why Accessibility Matters in Kitchen Design
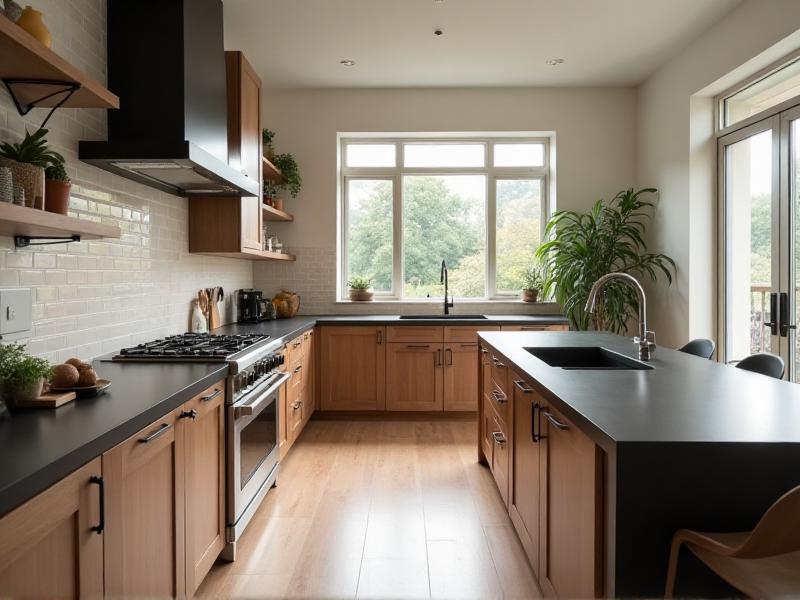
When remodeling your kitchen, accessibility should be a top priority. A kitchen that is easy to navigate and use benefits everyone, from young children to elderly family members and individuals with disabilities. An accessible kitchen ensures safety, convenience, and independence, making daily tasks like cooking and cleaning more manageable. By incorporating universal design principles, you can create a space that is functional and stylish for all users.
Assessing Your Current Kitchen Layout
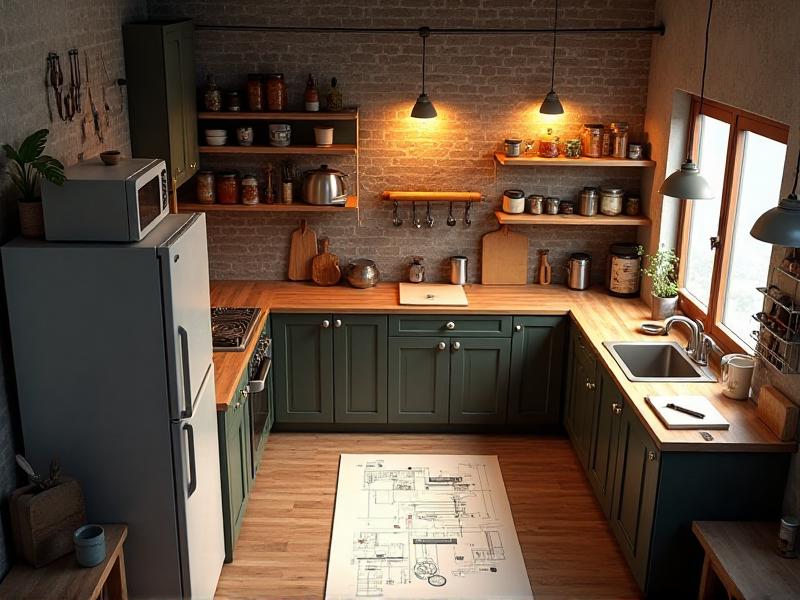
Before diving into a remodel, take time to evaluate your current kitchen layout. Identify areas that pose challenges, such as tight corners, high shelves, or hard-to-reach appliances. Consider how you use the space daily and what changes would make it more accessible. For example, lowering countertops or widening doorways can significantly improve mobility. A thorough assessment will help you prioritize modifications that align with your needs and budget.
Choosing Accessible Cabinets and Storage Solutions
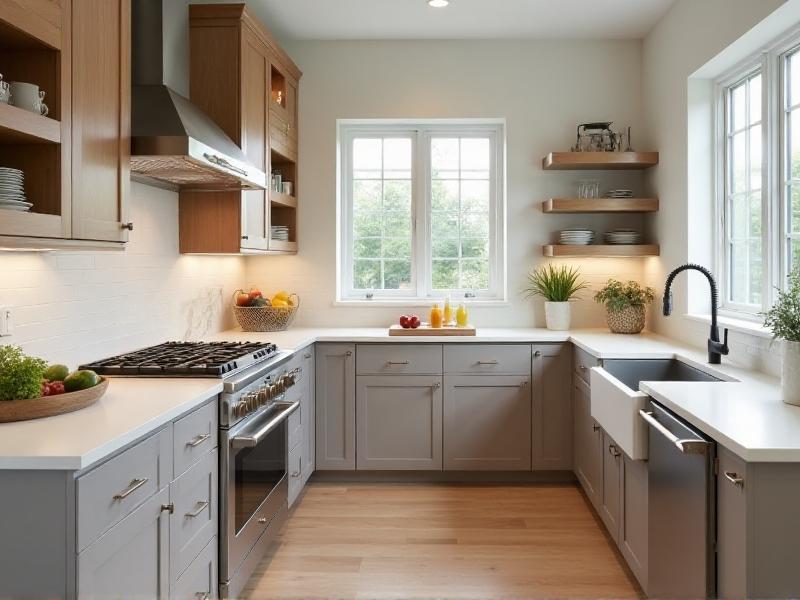
Storage is a critical component of an accessible kitchen. Opt for cabinets with pull-out shelves, lazy Susans, or soft-close drawers to make items easier to reach. Lowering upper cabinets or installing open shelving can also improve accessibility. For individuals in wheelchairs, consider base cabinets with adjustable heights or toe-kick drawers for additional storage. These solutions not only enhance functionality but also contribute to a clutter-free and organized space.
Installing Countertops at the Right Height
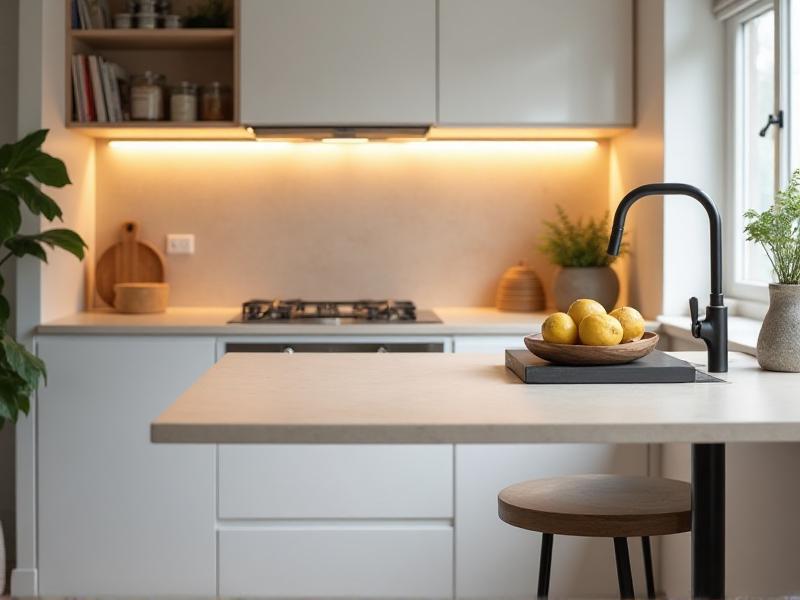
Countertops are a focal point in any kitchen, and their height plays a significant role in accessibility. Standard countertops are typically 36 inches high, but this may not be suitable for everyone. For wheelchair users, lowering countertops to 30-34 inches can make food preparation more comfortable. Alternatively, adjustable-height countertops offer flexibility for users of different heights and abilities. Choose durable, easy-to-clean materials like quartz or solid surface for added convenience.
Selecting Appliances for Ease of Use
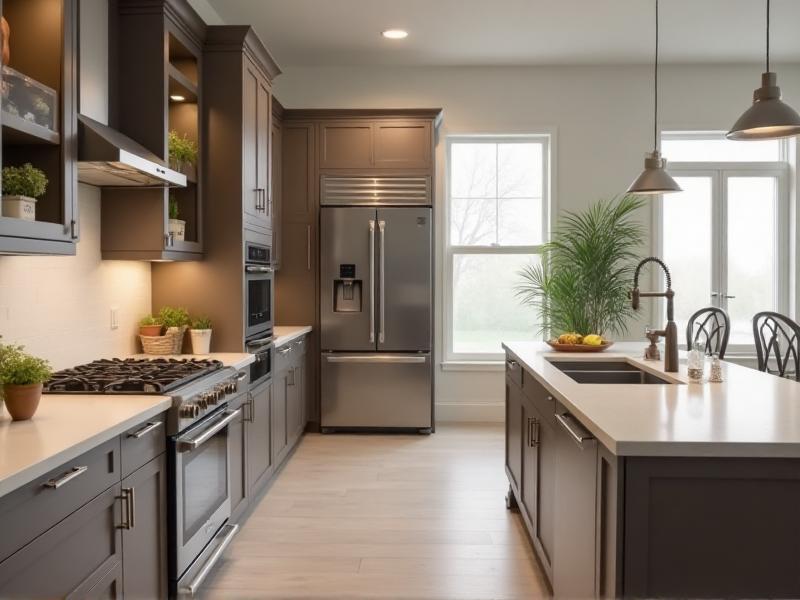
Modern appliances come with a range of accessibility features designed to simplify kitchen tasks. Look for wall ovens installed at a comfortable height, side-opening doors, and front-mounted controls. Induction cooktops are a safer option as they remain cool to the touch, reducing the risk of burns. Refrigerators with bottom-freezer designs or French doors make it easier to access frequently used items. Prioritize appliances with intuitive controls and clear displays for ease of use.
Improving Lighting and Visibility
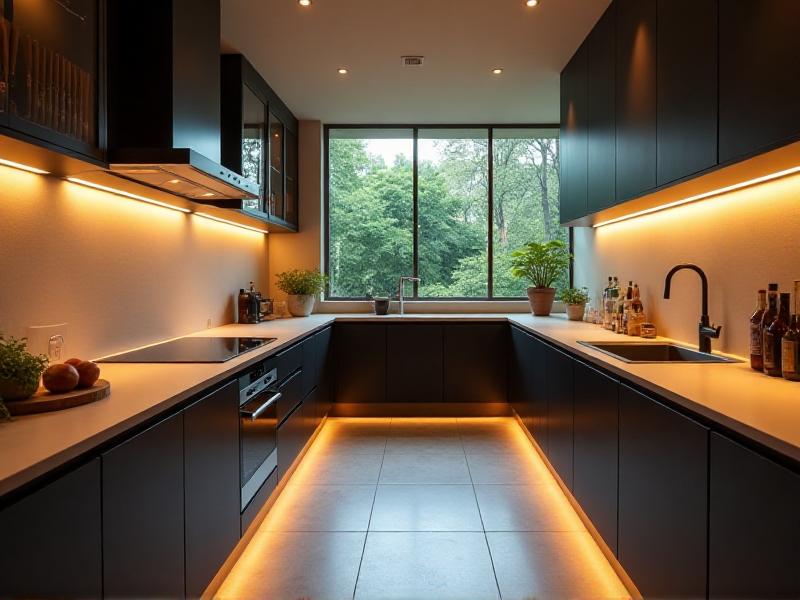
Good lighting is essential for an accessible kitchen. Install task lighting under cabinets to illuminate countertops and workspaces. Motion-sensor lights can be helpful for individuals with limited mobility. Choose fixtures with adjustable brightness to accommodate different needs throughout the day. Additionally, use contrasting colors for countertops, cabinets, and flooring to enhance visibility and reduce the risk of accidents.
Creating a Safe and Slip-Resistant Floor

Flooring is another crucial aspect of kitchen accessibility. Opt for slip-resistant materials like textured vinyl, rubber, or cork to prevent falls. Avoid rugs or mats that can create tripping hazards. Ensure the flooring is smooth and even to accommodate wheelchairs or walkers. A well-chosen floor not only enhances safety but also adds to the overall aesthetic of your kitchen.
Incorporating Universal Design Principles
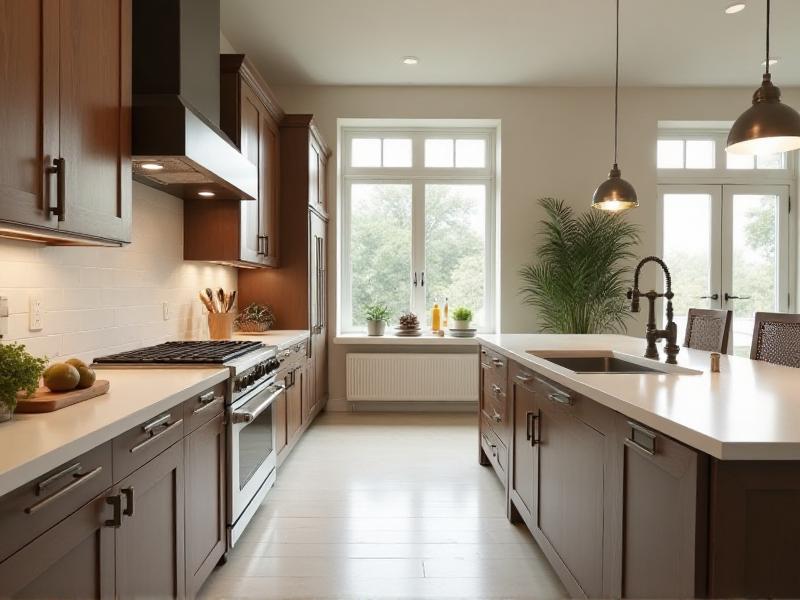
Universal design focuses on creating spaces that are usable by people of all ages and abilities. In the kitchen, this means incorporating features like lever-style faucets, touchless sinks, and easy-to-grip cabinet handles. Wide pathways and open layouts improve mobility, while multi-height workspaces cater to different users. By embracing universal design, you can create a kitchen that is both functional and inclusive.
Working with a Professional Designer
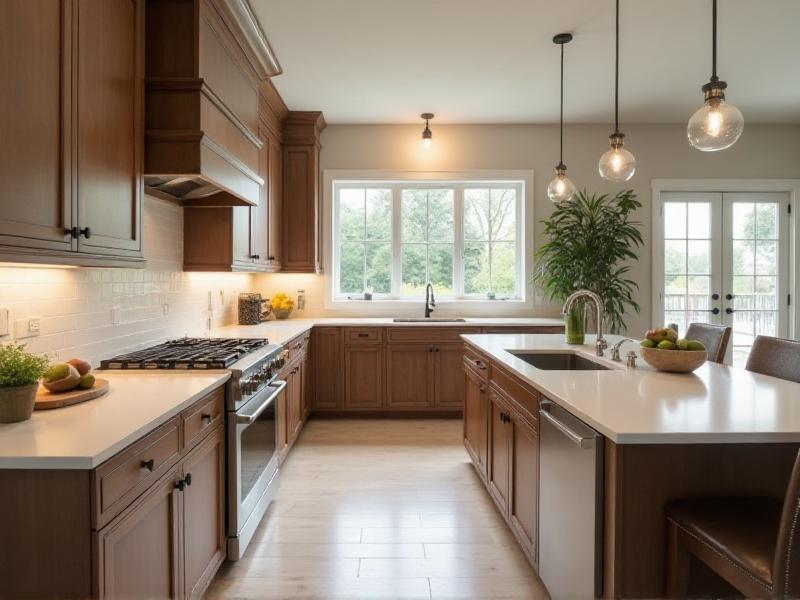
Collaborating with a professional designer can make your kitchen remodel smoother and more effective. Look for designers with experience in accessible or universal design. They can help you navigate building codes, select appropriate materials, and create a layout that maximizes functionality. A designer’s expertise ensures that your kitchen not only meets accessibility standards but also reflects your personal style.
Budgeting for an Accessible Kitchen Remodel
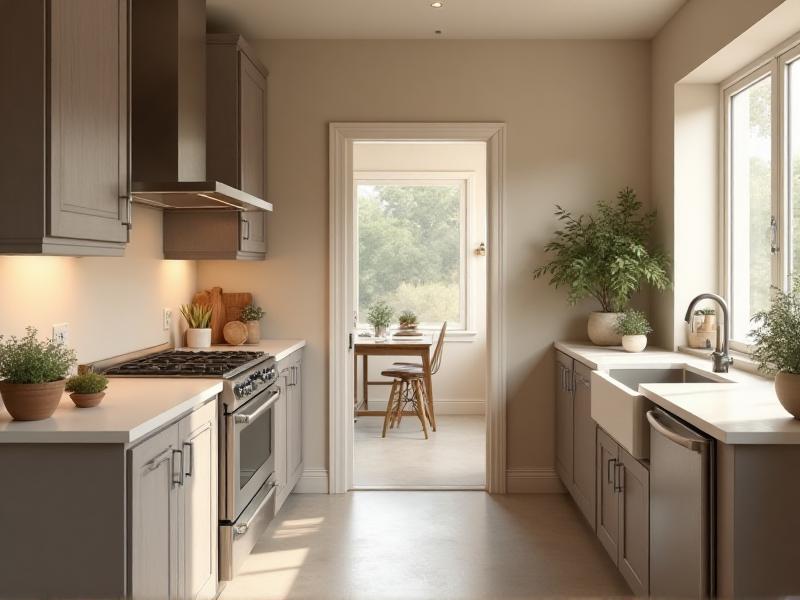
Remodeling a kitchen for accessibility can be a significant investment, but careful planning can help you stay within budget. Prioritize essential modifications like widening doorways or lowering countertops, and consider cost-effective alternatives for other upgrades. Research financing options or grants available for accessibility improvements. A well-planned budget ensures that your remodel is both affordable and impactful.
Key Takeaways
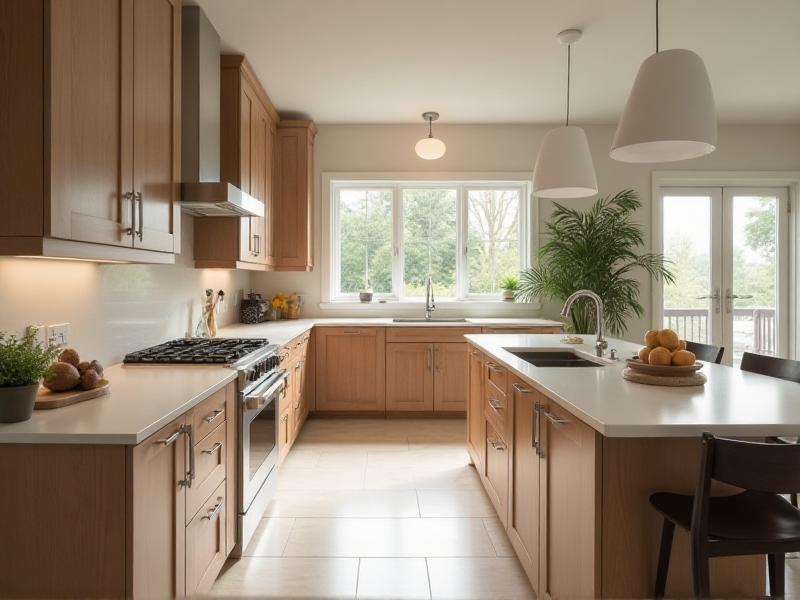
Remodeling your kitchen for better accessibility involves thoughtful planning and design. Start by assessing your current layout and identifying areas for improvement. Focus on features like accessible cabinets, countertops, and appliances to enhance functionality. Incorporate universal design principles to create a space that works for everyone. Finally, work with a professional designer and plan your budget carefully to achieve the best results.
Frequently Asked Questions
1. What is the most important feature of an accessible kitchen?
The most important feature is a layout that allows easy movement and access to all areas, including countertops, cabinets, and appliances.
2. How much does an accessible kitchen remodel cost?
Costs vary depending on the scope of the project, but prioritizing essential modifications can help manage expenses.
3. Can I make my kitchen accessible without a full remodel?
Yes, small changes like adding pull-out shelves or improving lighting can significantly enhance accessibility without a complete overhaul.
