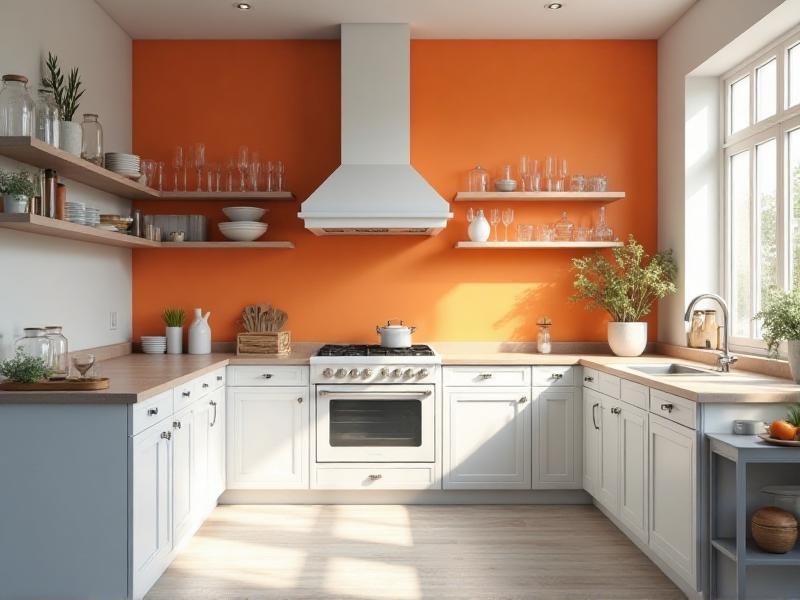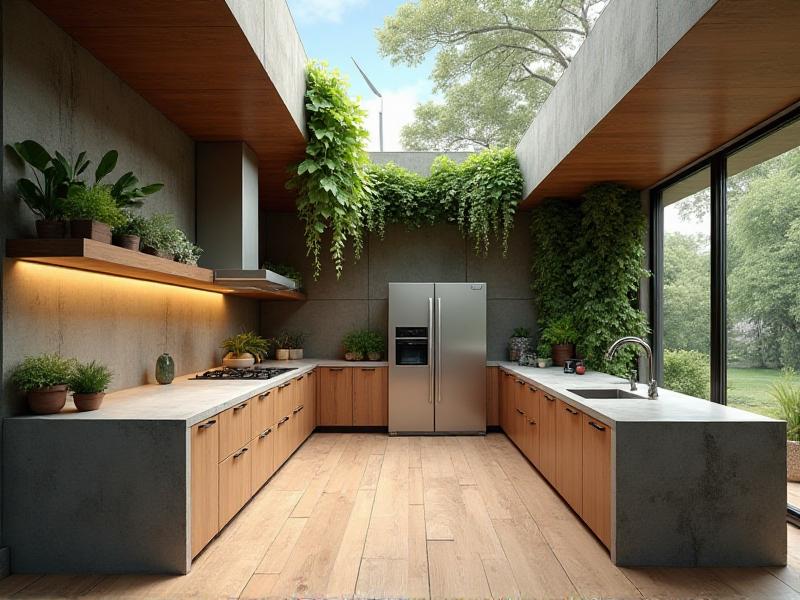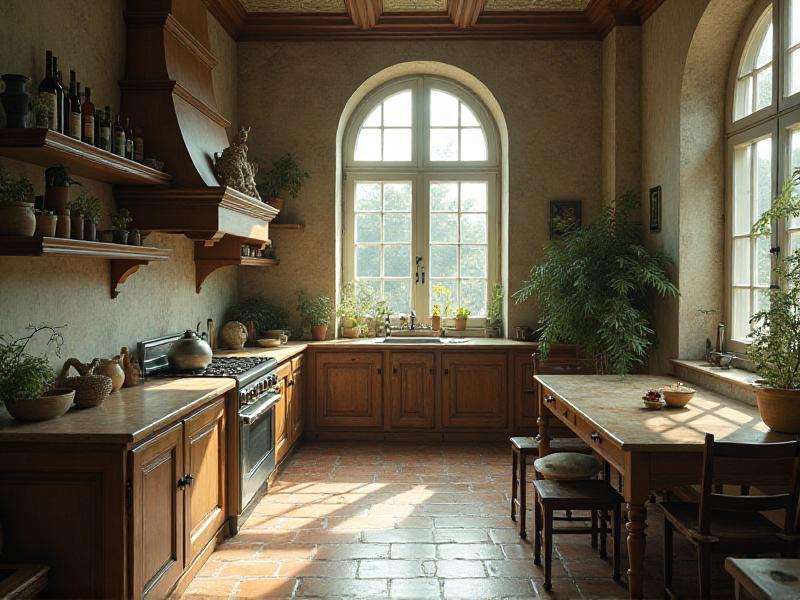Maximizing Space with Smart Storage Solutions
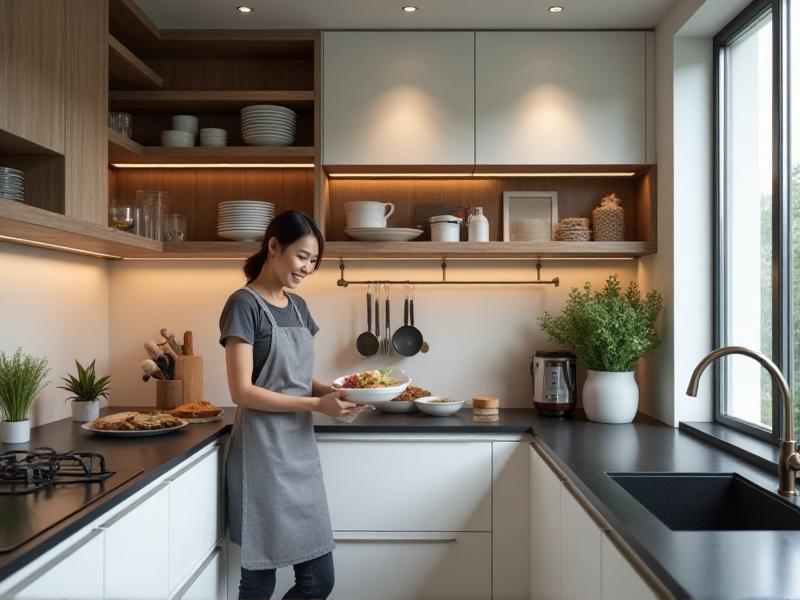
When dealing with a small kitchen, the key to making a big impact lies in how you utilize every inch of available space. Smart storage solutions are essential for keeping your kitchen organized and functional. Consider installing pull-out pantry shelves, corner drawers, and vertical storage racks. These innovations not only save space but also make it easier to access your kitchen essentials. Magnetic knife strips, hanging pot racks, and under-shelf baskets can free up counter space and keep your kitchen looking tidy. By thinking vertically and using multi-functional furniture, you can transform even the tiniest kitchen into a highly efficient workspace.
Choosing the Right Color Palette for a Spacious Feel
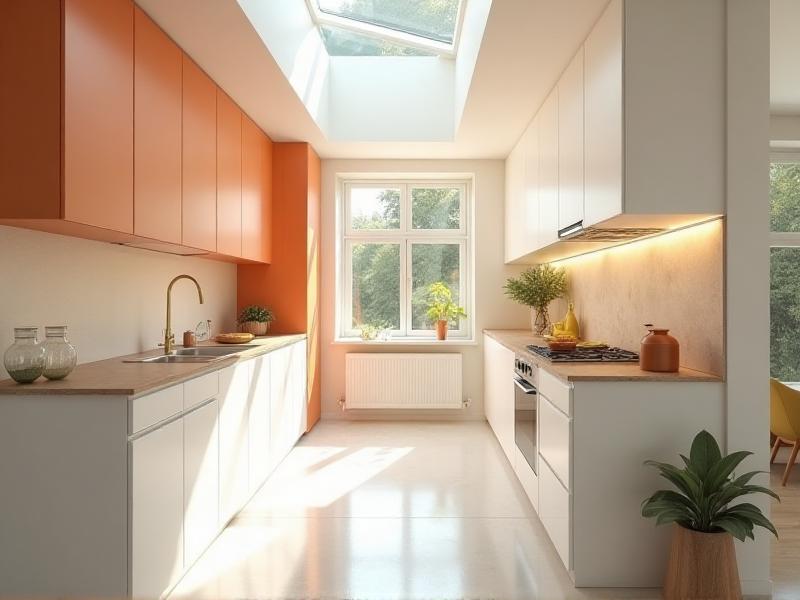
Color plays a crucial role in creating the illusion of space in a small kitchen. Light, neutral tones like white, beige, and pastel shades can make the room feel larger and more open. Consider using a monochromatic color scheme to create a seamless look that visually expands the space. Accent walls or backsplashes in bold colors can add personality without overwhelming the room. Reflective surfaces, such as glossy cabinets or mirrored tiles, can also enhance the sense of space by bouncing light around the room. Don’t forget to incorporate natural light through windows or skylights to further amplify the airy feel.
Opting for Compact and Multi-Functional Appliances

In a small kitchen, every appliance needs to earn its place. Compact and multi-functional appliances are a game-changer for maximizing efficiency without sacrificing functionality. Look for slim refrigerators, combination microwave-convection ovens, and dishwashers designed for small spaces. Appliances with built-in storage, such as stovetops with integrated cutting boards or sinks with drying racks, can also save valuable counter space. Investing in high-quality, space-saving appliances ensures that your kitchen remains practical and stylish, even in a limited area.
Incorporating Open Shelving for a Modern Look
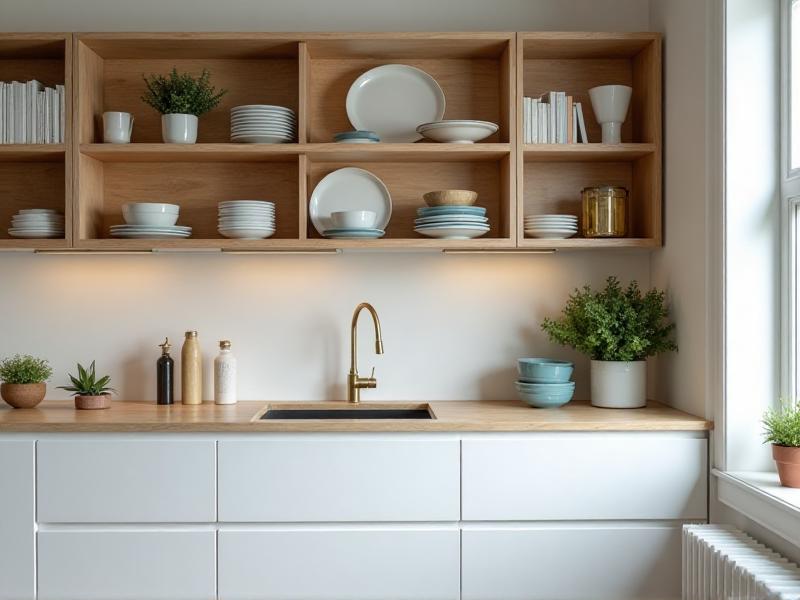
Open shelving is a popular trend in small kitchen design, offering both aesthetic appeal and practical benefits. By replacing upper cabinets with open shelves, you can create a sense of openness and make the room feel less cramped. Use the shelves to display stylish dishware, cookbooks, or decorative items, but be mindful of clutter. To maintain a cohesive look, stick to a consistent color scheme and arrange items in an organized manner. Open shelving also encourages you to keep your kitchen essentials within easy reach, making cooking and cleaning more efficient.
Utilizing Lighting to Enhance the Space
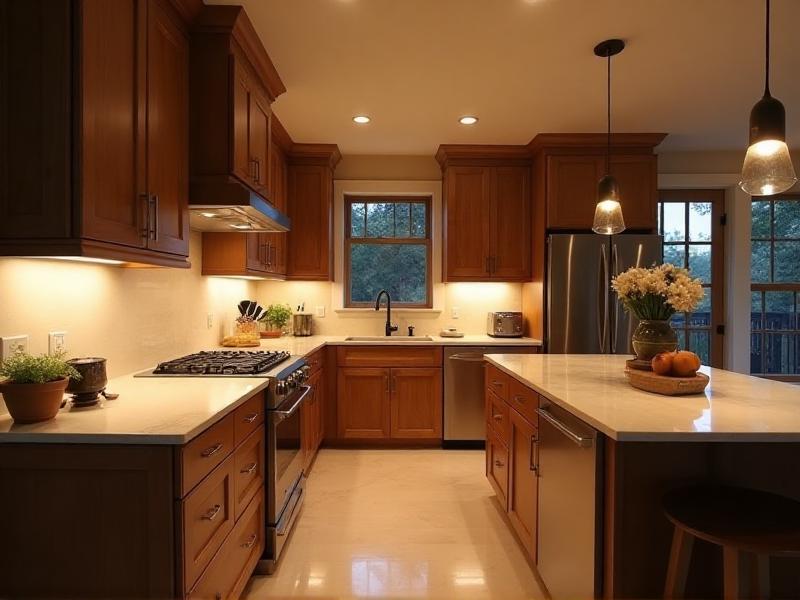
Proper lighting can dramatically transform the look and feel of a small kitchen. Layered lighting, which combines ambient, task, and accent lighting, is ideal for creating a balanced and inviting atmosphere. Install under-cabinet lighting to illuminate countertops and make food preparation easier. Pendant lights above the sink or island can add a touch of elegance while providing focused light. Recessed lighting is another excellent option for small kitchens, as it doesn’t take up visual space. By strategically placing lights, you can highlight key areas and make the room appear larger and more welcoming.
Creating a Functional Layout with the Work Triangle
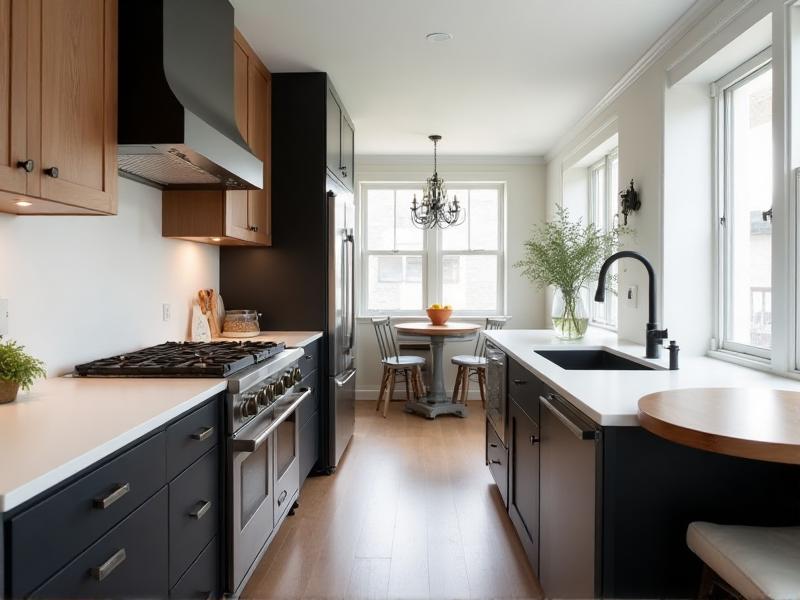
The work triangle—connecting the sink, stove, and refrigerator—is a fundamental principle of kitchen design. In a small kitchen, optimizing this layout is crucial for efficiency. Ensure that these three elements are within easy reach of each other, but avoid overcrowding. An L-shaped or galley kitchen layout often works best for compact spaces, as it maximizes counter space and minimizes traffic flow disruptions. If possible, incorporate an island or a rolling cart to provide additional workspace and storage. A well-planned layout not only improves functionality but also enhances the overall flow of your kitchen.
Adding Personality with Decorative Elements
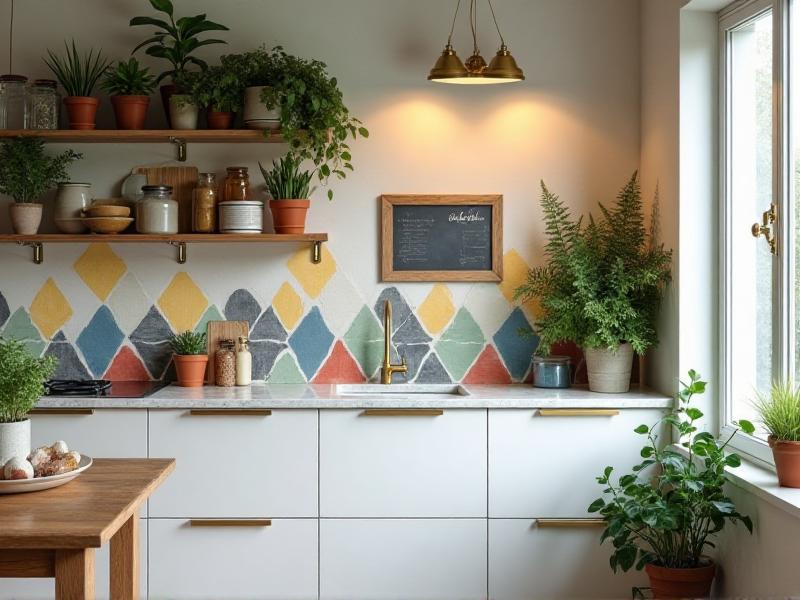
Even in a small kitchen, there’s room to infuse your personal style. Decorative elements like colorful backsplashes, unique cabinet hardware, and statement lighting fixtures can add character without overwhelming the space. Consider incorporating plants or herbs to bring a touch of nature indoors. Artwork or a small chalkboard can also serve as a focal point and make the kitchen feel more inviting. The key is to strike a balance between functionality and aesthetics, ensuring that your kitchen reflects your personality while remaining practical.
Key Takeaways
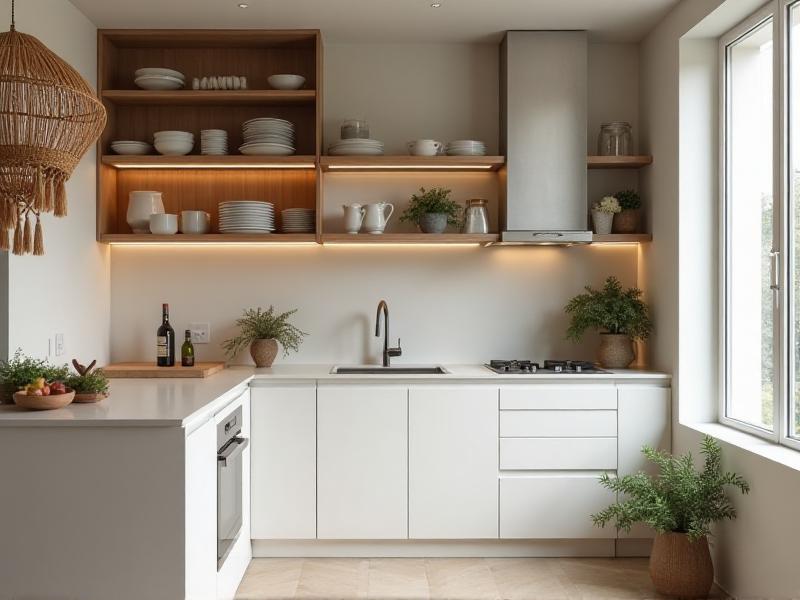
Remodeling a small kitchen requires creativity and strategic planning. By focusing on smart storage solutions, a light color palette, and compact appliances, you can maximize both space and functionality. Open shelving and proper lighting can enhance the sense of openness, while a well-designed layout ensures efficiency. Finally, don’t forget to add personal touches to make the space uniquely yours. With these ideas, even the smallest kitchen can make a big impact.
Frequently Asked Questions
Q: How can I make my small kitchen look bigger?
A: Use light colors, reflective surfaces, and proper lighting to create the illusion of space. Open shelving and multi-functional furniture can also help.
Q: What are the best appliances for a small kitchen?
A: Compact and multi-functional appliances, such as slim refrigerators and combination ovens, are ideal for small kitchens.
Q: How do I choose the right layout for my small kitchen?
A: Focus on the work triangle and consider an L-shaped or galley layout to maximize efficiency and counter space.
